956 Mckinley Street, Baldwin, NY 11510
$640,000
Sold Price
Sold on 9/12/2023
 3
Beds
3
Beds
 2
Baths
2
Baths
 Built In
1955
Built In
1955
| Listing ID |
11143128 |
|
|
|
| Property Type |
Residential |
|
|
|
| County |
Nassau |
|
|
|
| Township |
Hempstead |
|
|
|
| School |
Baldwin |
|
|
|
|
| Total Tax |
$10,902 |
|
|
|
| Tax ID |
2089-54-387-00-2061-0 |
|
|
|
| FEMA Flood Map |
fema.gov/portal |
|
|
|
| Year Built |
1955 |
|
|
|
| |
|
|
|
|
|
Introducing 956 Mckinley St! Beautiful mid block location in Baldwin Harbor. This Split level home has all the makings of the perfect forever home! A front porch to sit and enjoy overlooks your circular driveway with enough room for five cars and a one car garage as well. Upon entry into your living room there is an open floor plan from dining room to kitchen. If you want a spacious kitchen it has been found. The kitchen is huge sunny and bright and even has room for a table to eat in! Hardwood flooring throughout and a bay window to overlook the backyard. Spacious bedrooms and updated bathrooms. The upper bath has a Jacuzzi jet tub. Central AC. Full den downstairs with Bamboo flooring and a stack stone wall design with full bath. Sliders to the yard with paver patio, full fencing, and lovely landscaping. LOW TAXES 10,901.86 w/o star of $1,487 included! No flood insurance required per owner!
|
- 3 Total Bedrooms
- 2 Full Baths
- 0.16 Acres
- 7000 SF Lot
- Built in 1955
- Split Level Style
- Lower Level: Walk Out
- Lot Dimensions/Acres: 70x100
- Condition: Excellent
- Oven/Range
- Refrigerator
- Dishwasher
- Washer
- Dryer
- Hardwood Flooring
- 9 Rooms
- Family Room
- Baseboard
- Oil Fuel
- Central A/C
- Hot Water: Fuel Oil Stand Alone
- Basement: None,see remarks
- Features: Eat-in kitchen,formal dining room,storage
- Vinyl Siding
- Attached Garage
- 1 Garage Space
- Community Water
- Lot Features: Near public transit
- Construction Materials: Frame,cedar,shake siding
- Parking Features: Private,Attached,1 Car Attached,Driveway,On Street
- Community Features: Near public transportation
- Sold on 9/12/2023
- Sold for $640,000
- Buyer's Agent: Saryta Pariag
- Company: Exit Realty Achieve
|
|
Signature Premier Properties
|
|
|
Signature Premier Properties
|
Listing data is deemed reliable but is NOT guaranteed accurate.
|



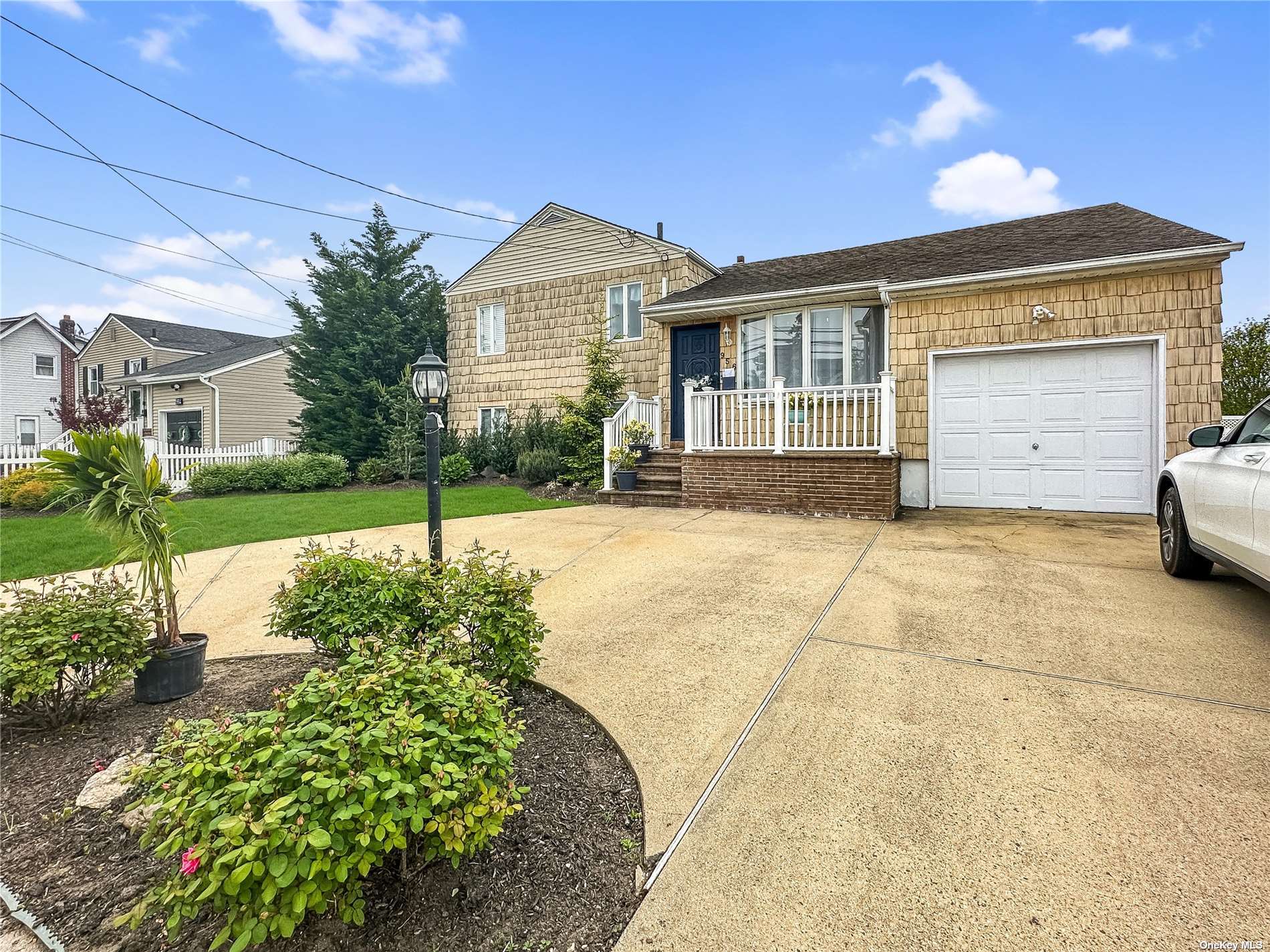


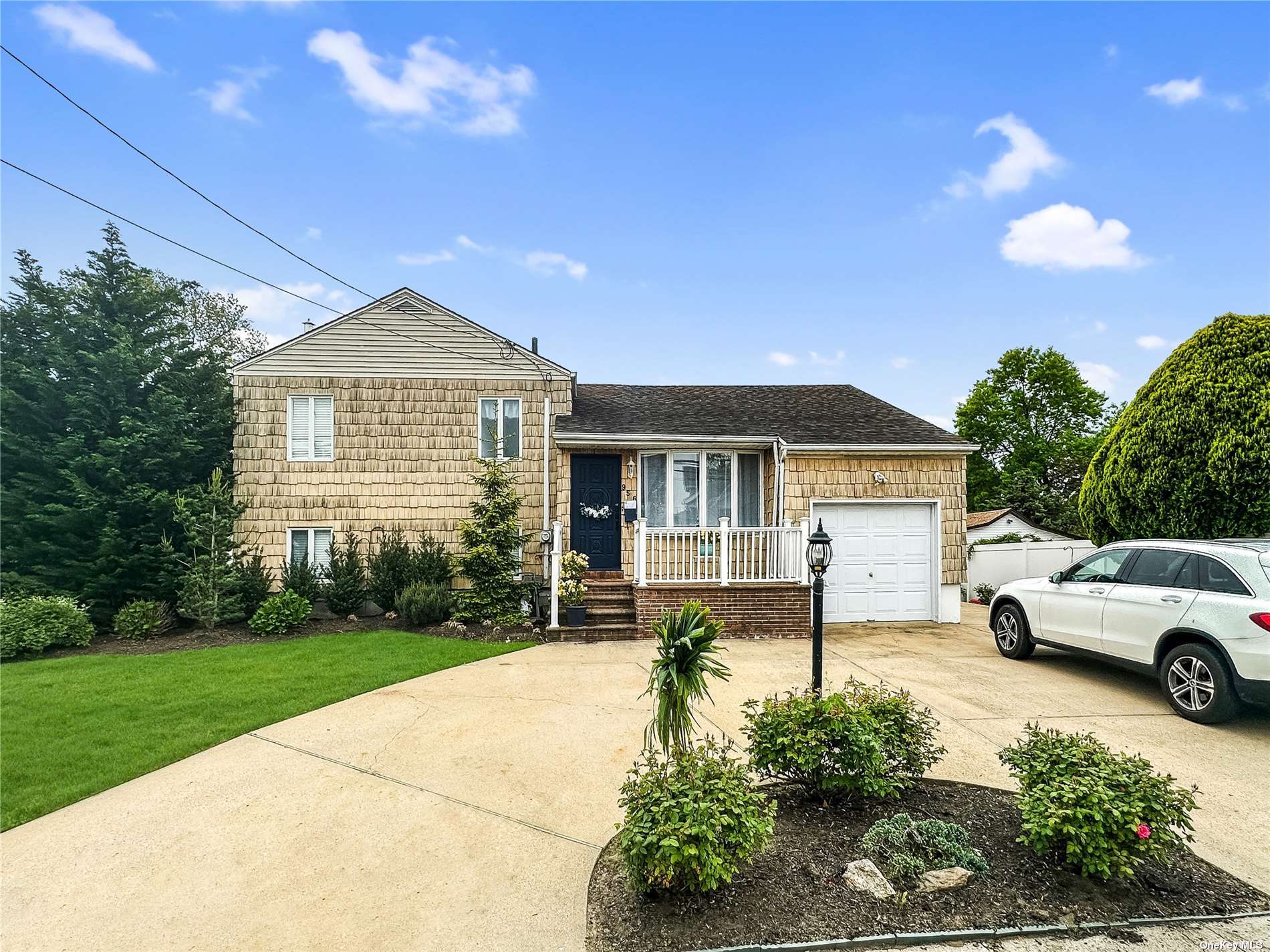 ;
;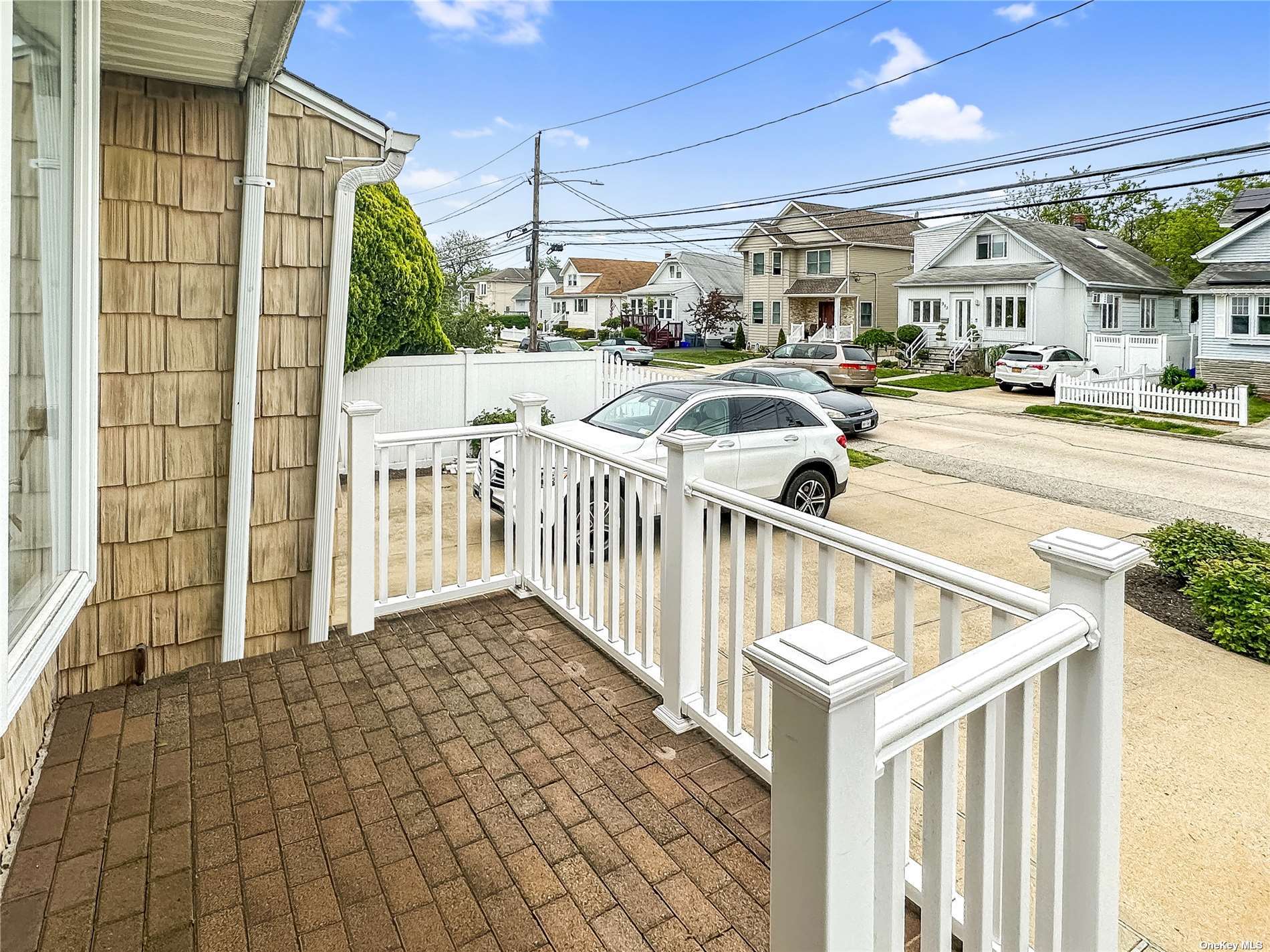 ;
;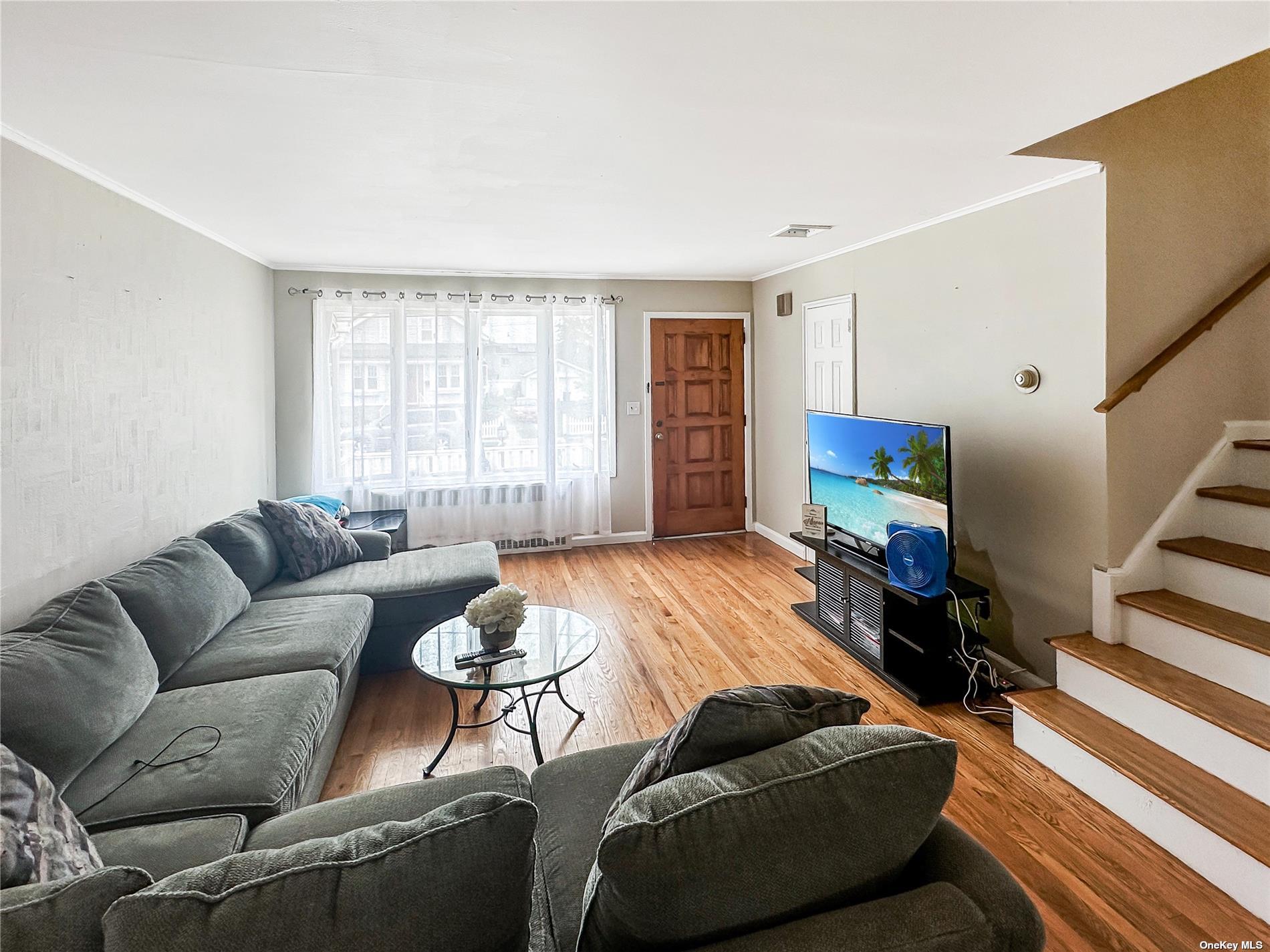 ;
;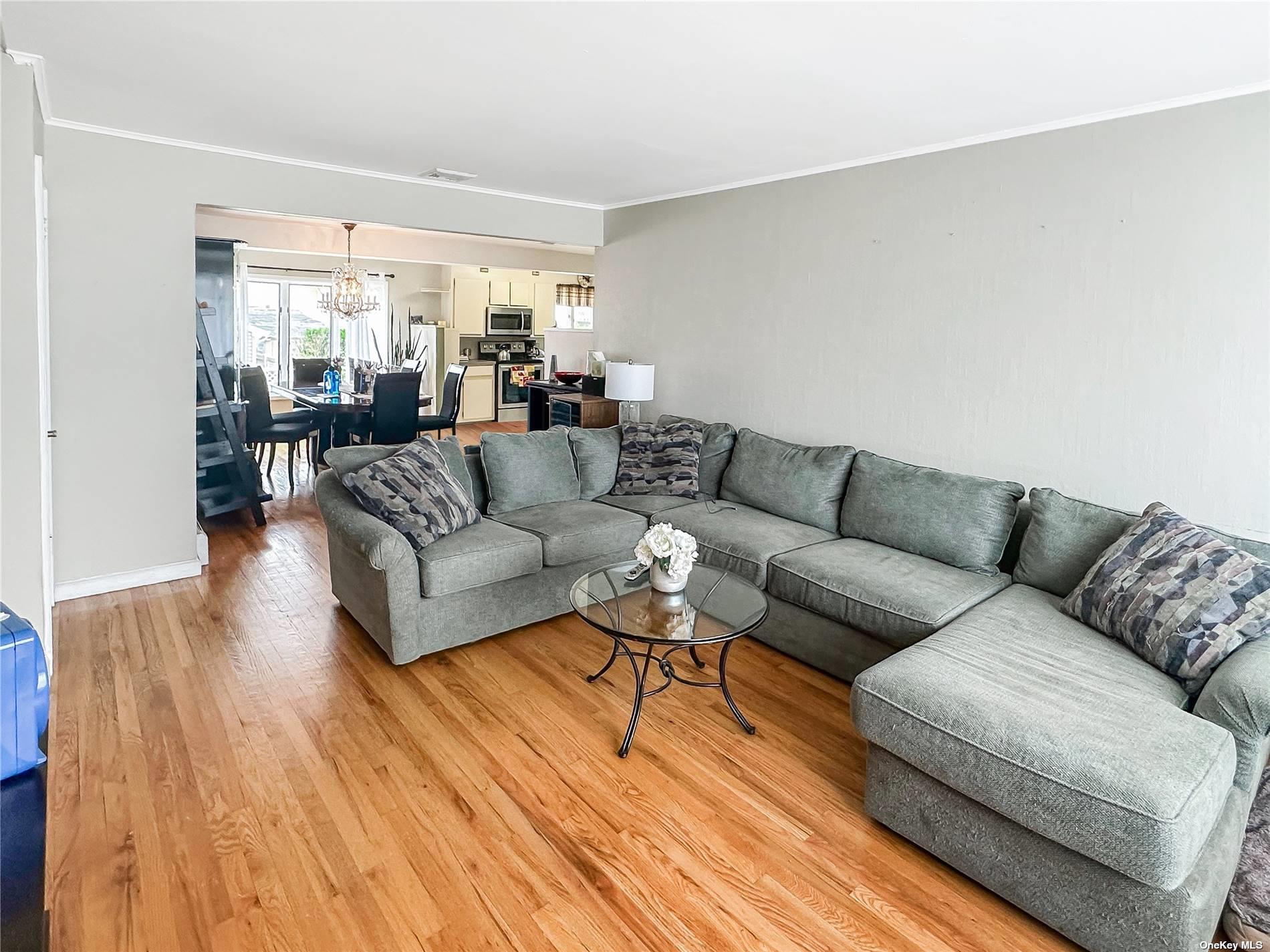 ;
;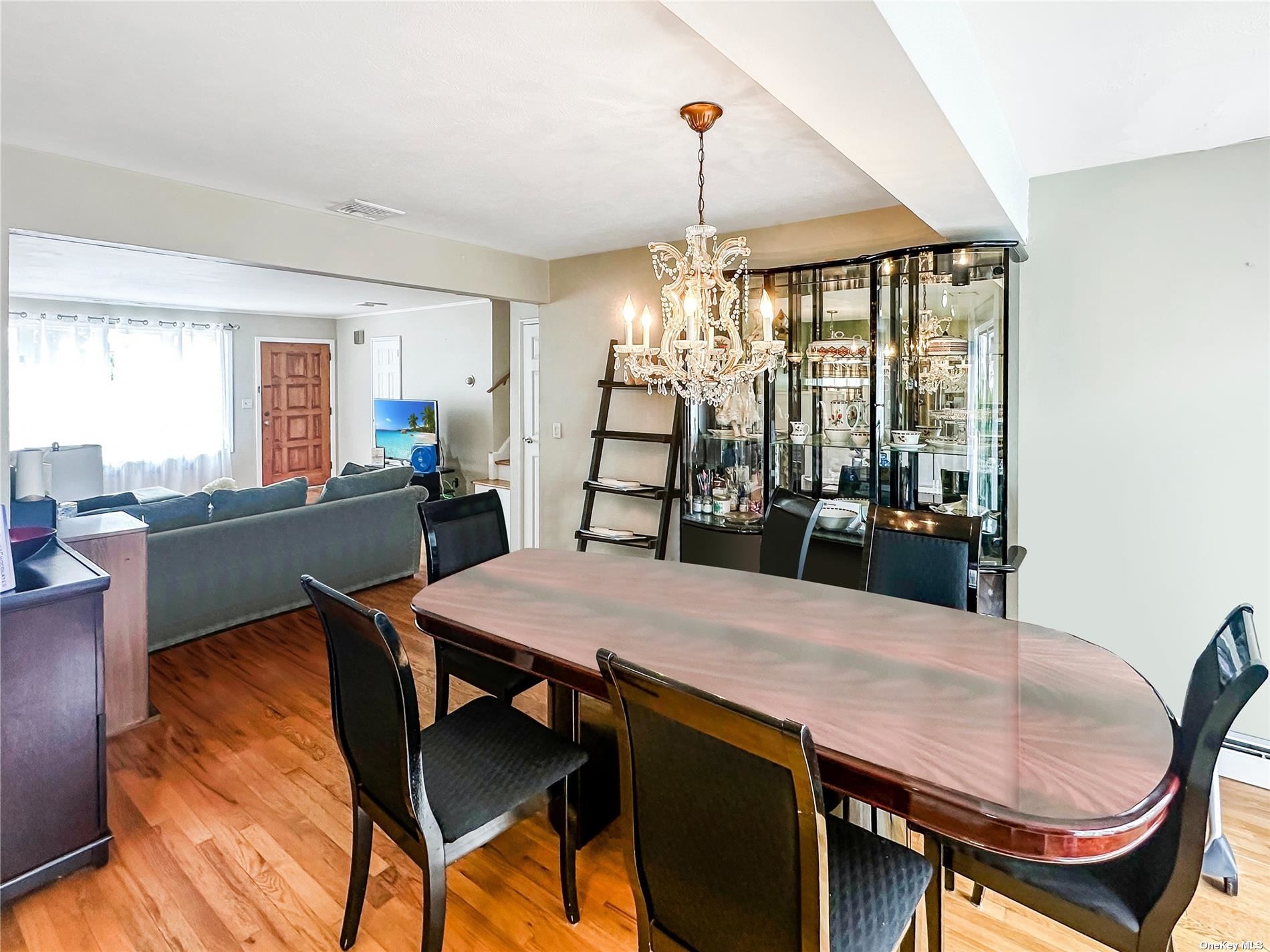 ;
;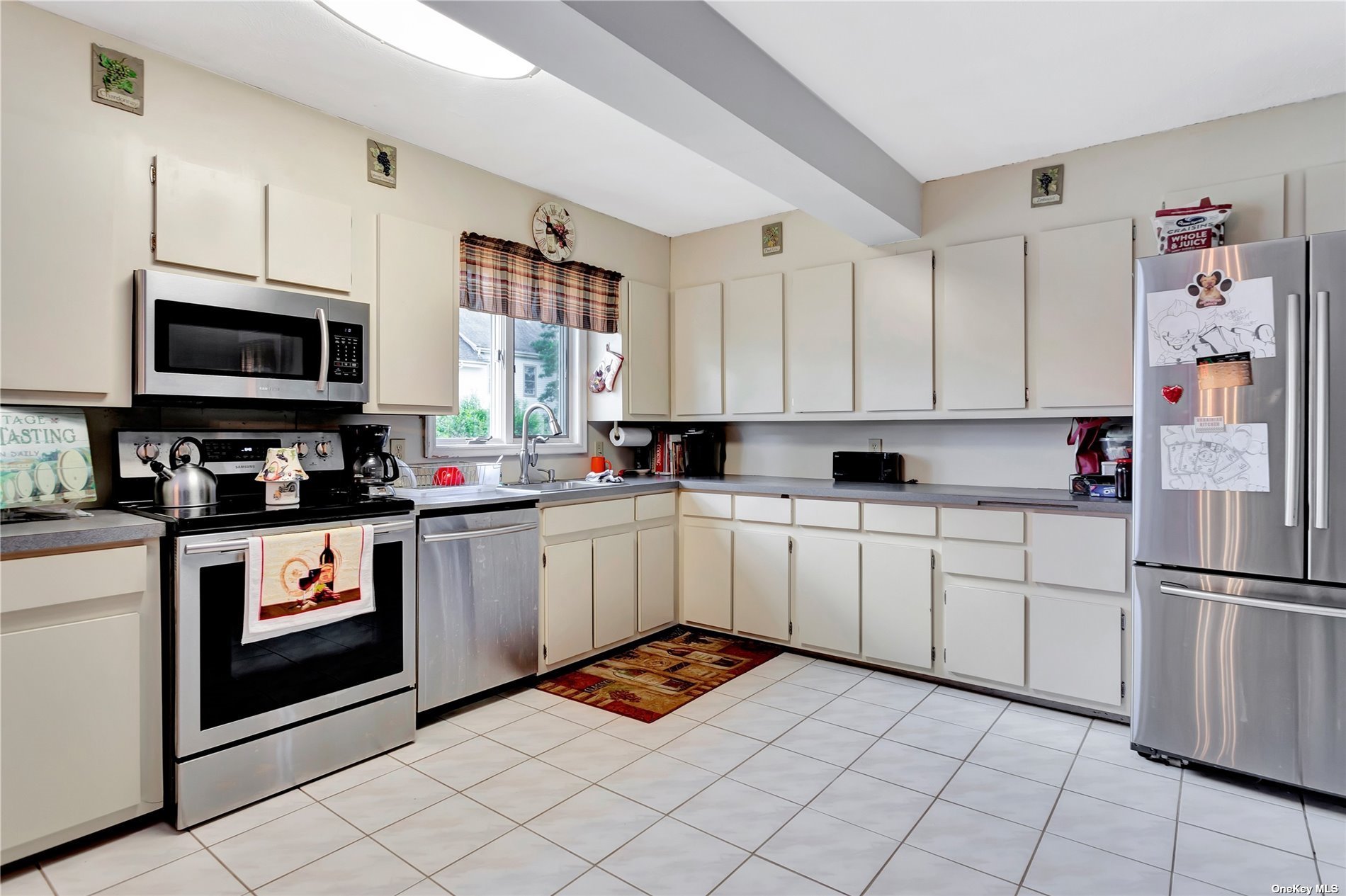 ;
;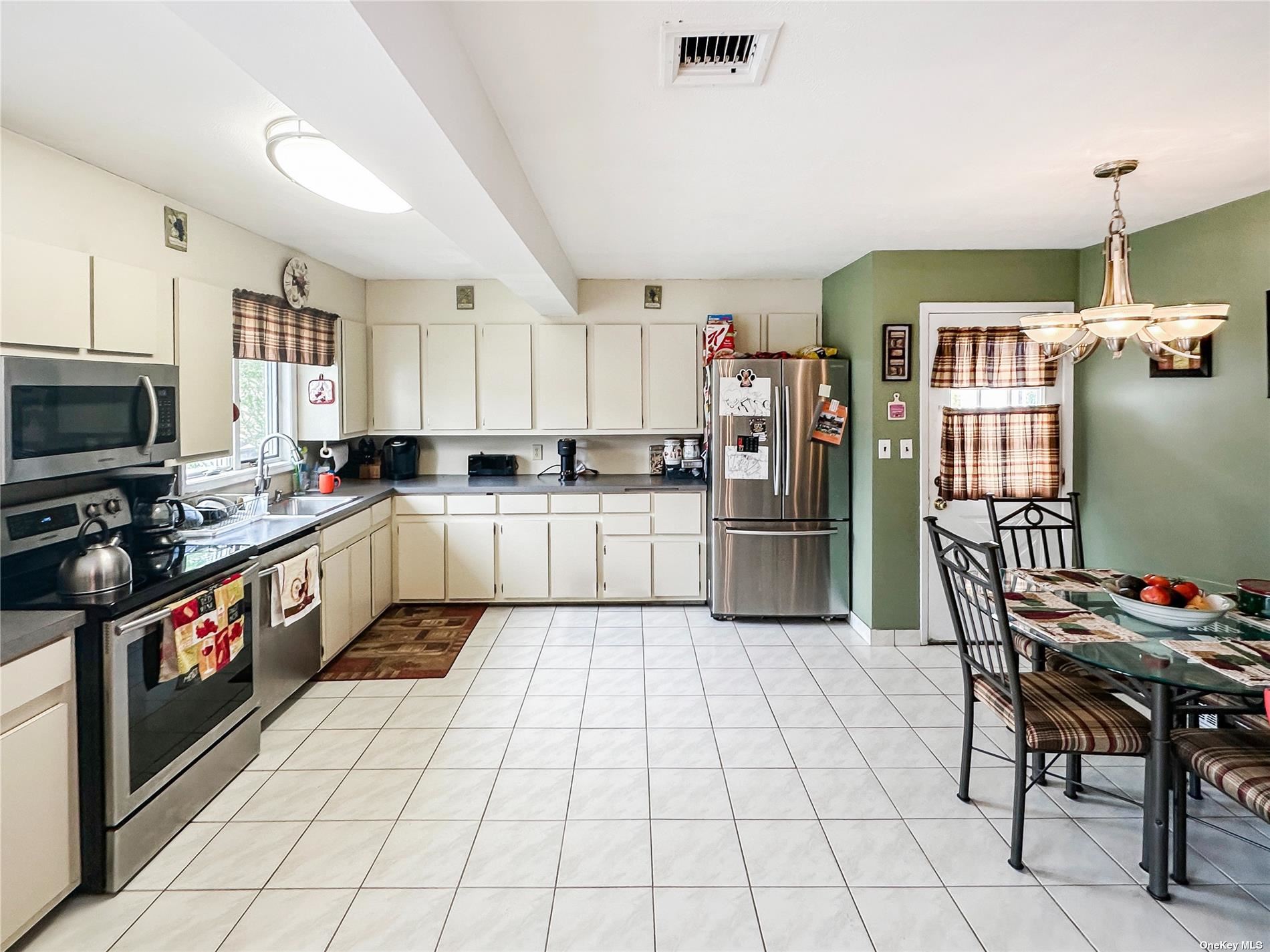 ;
;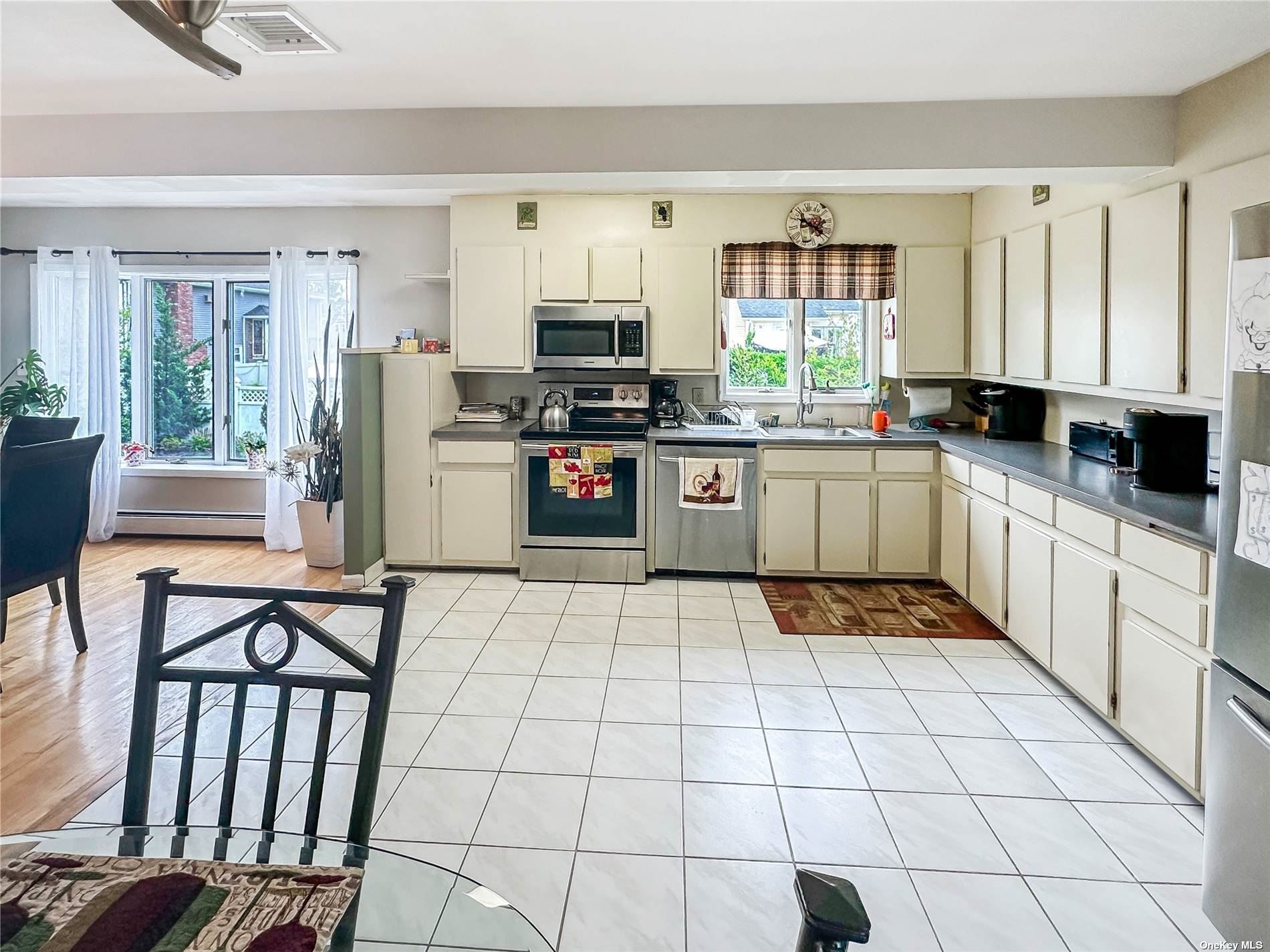 ;
;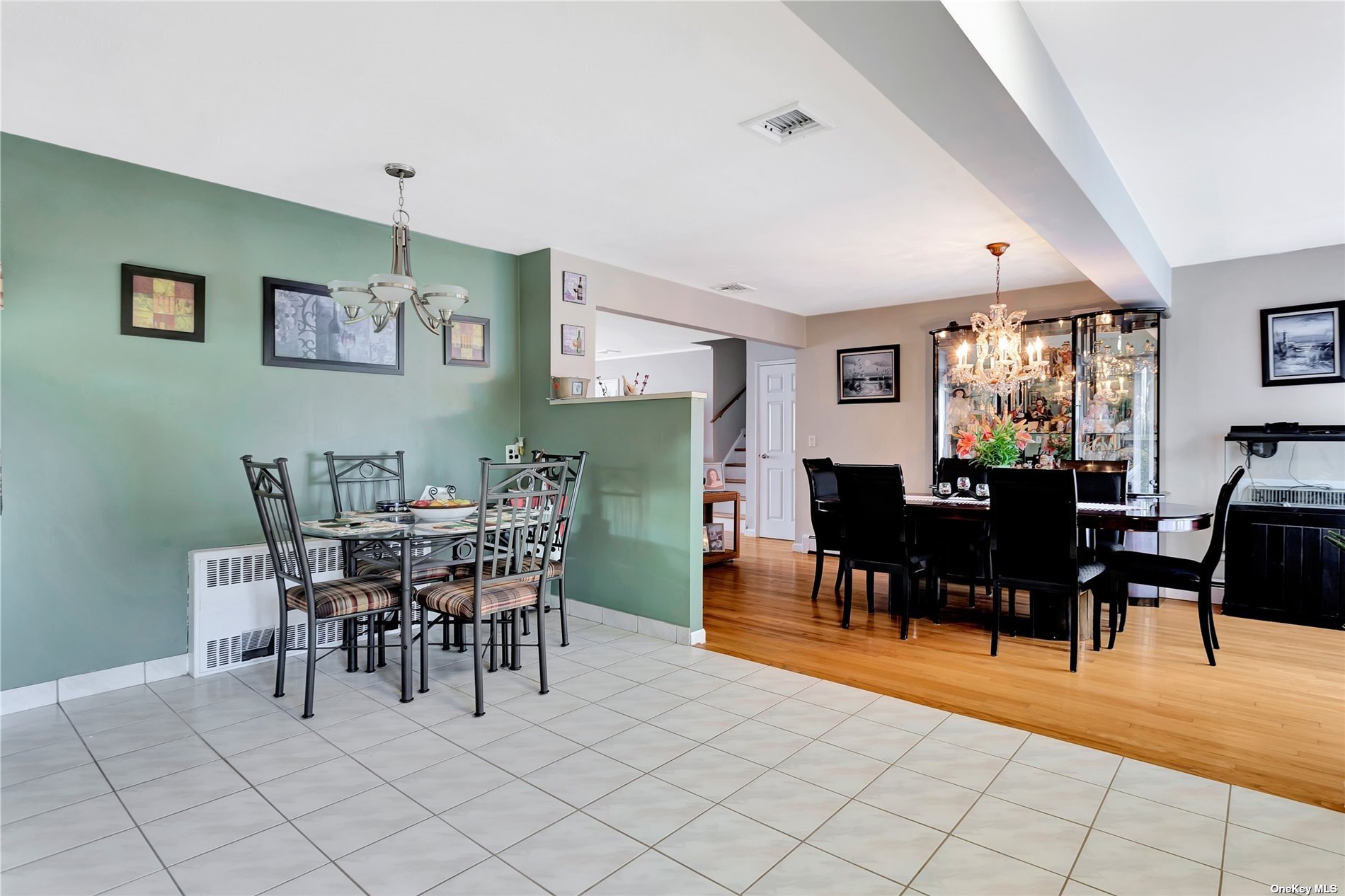 ;
;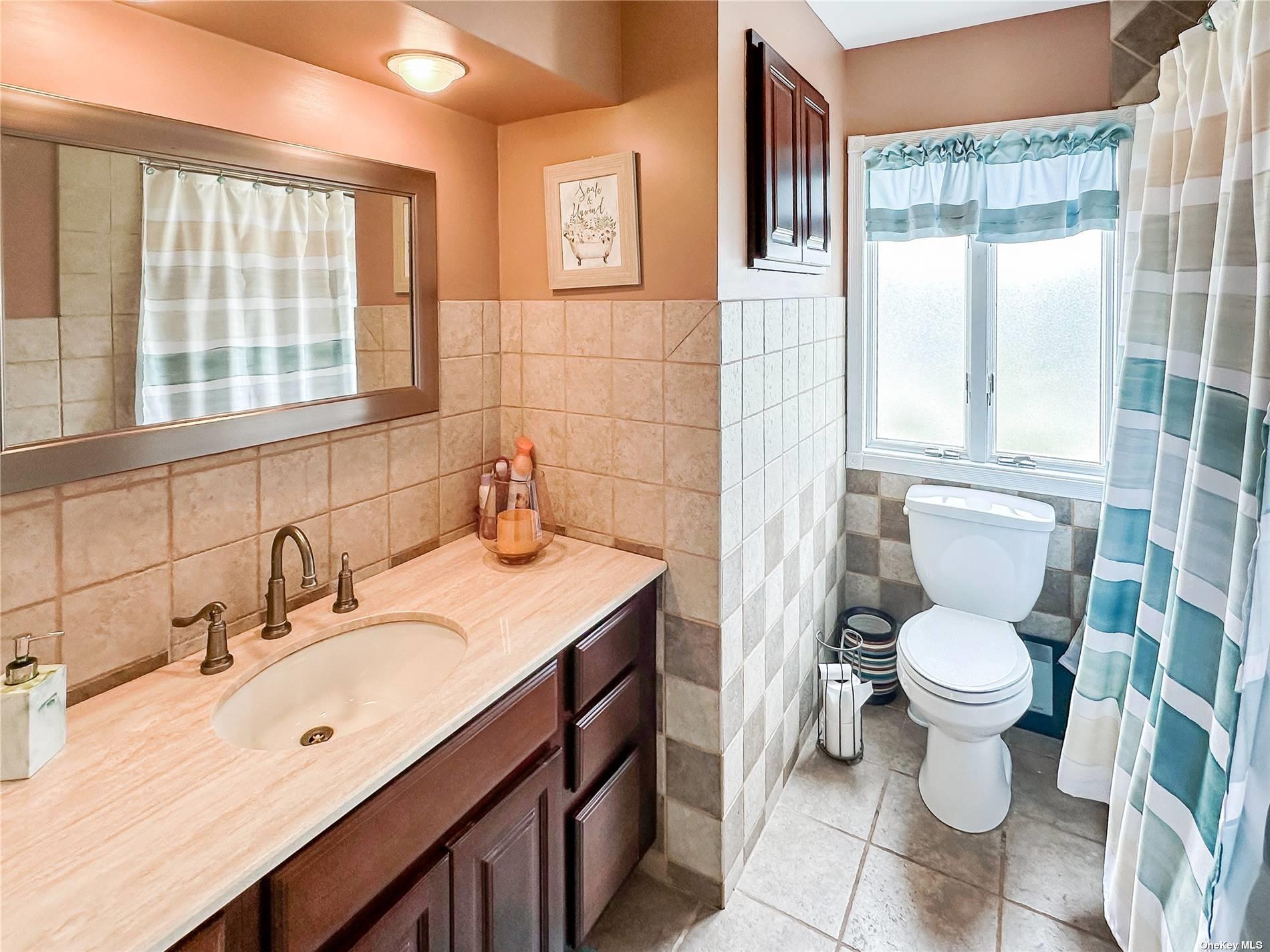 ;
;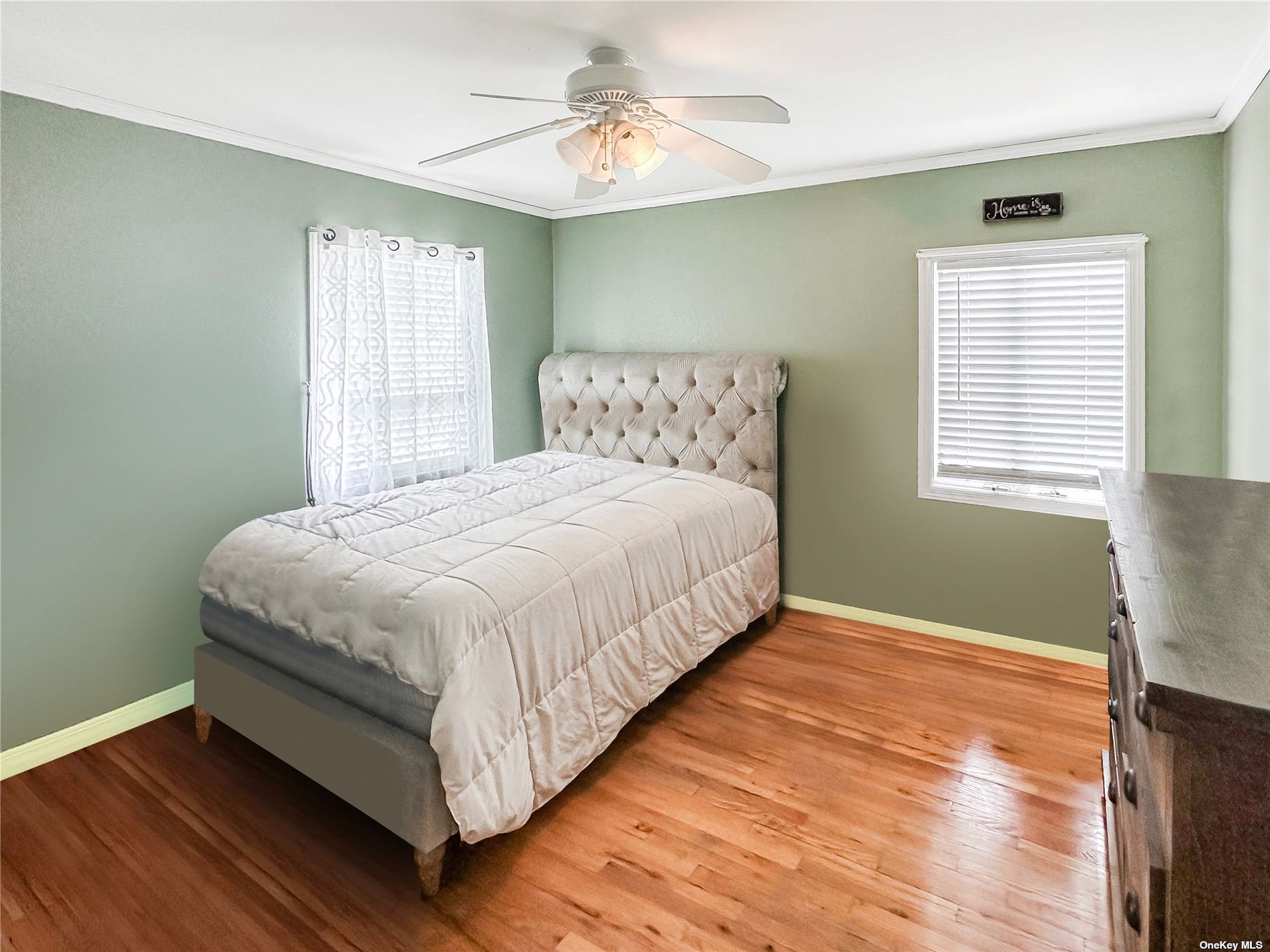 ;
;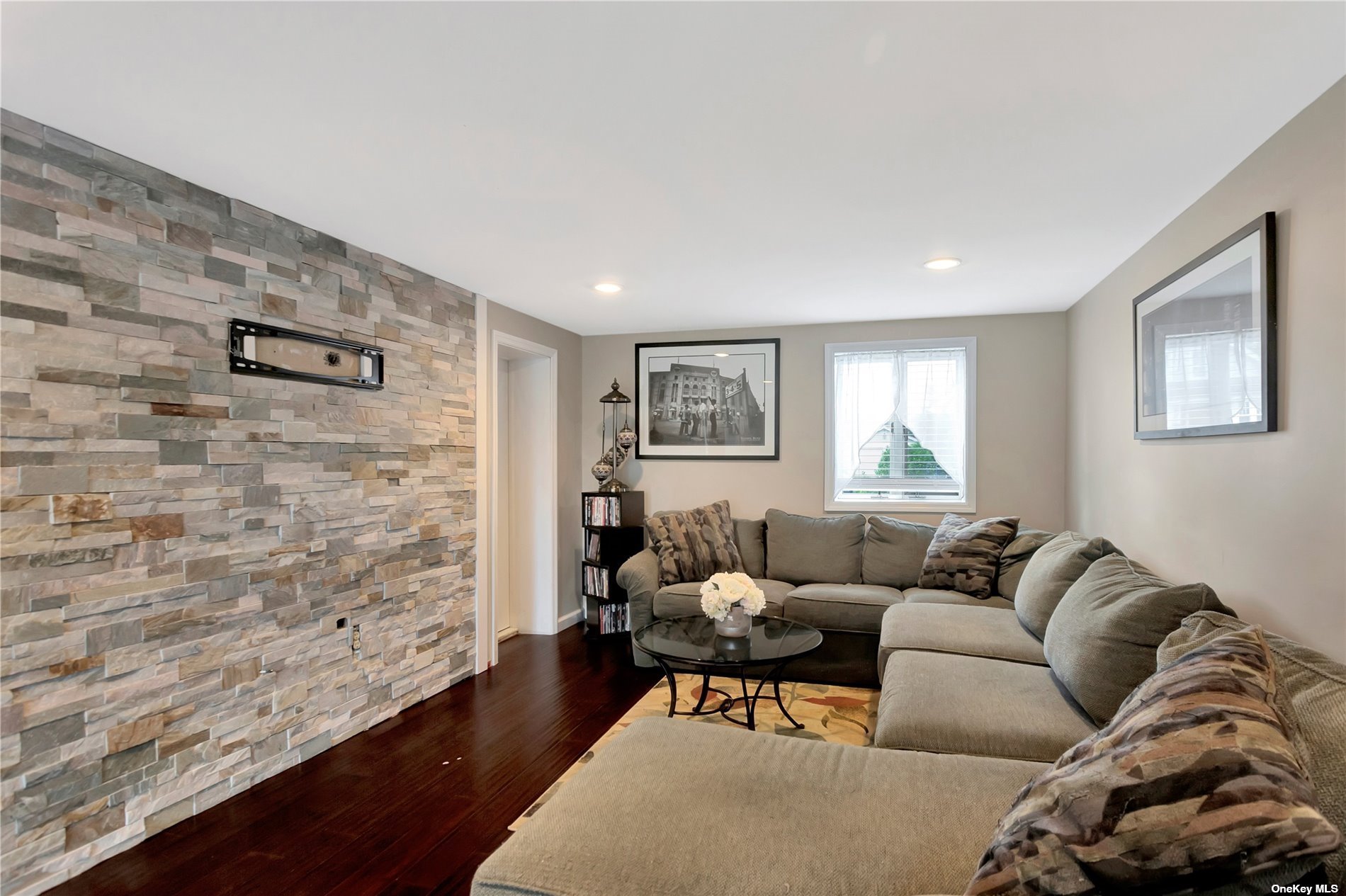 ;
;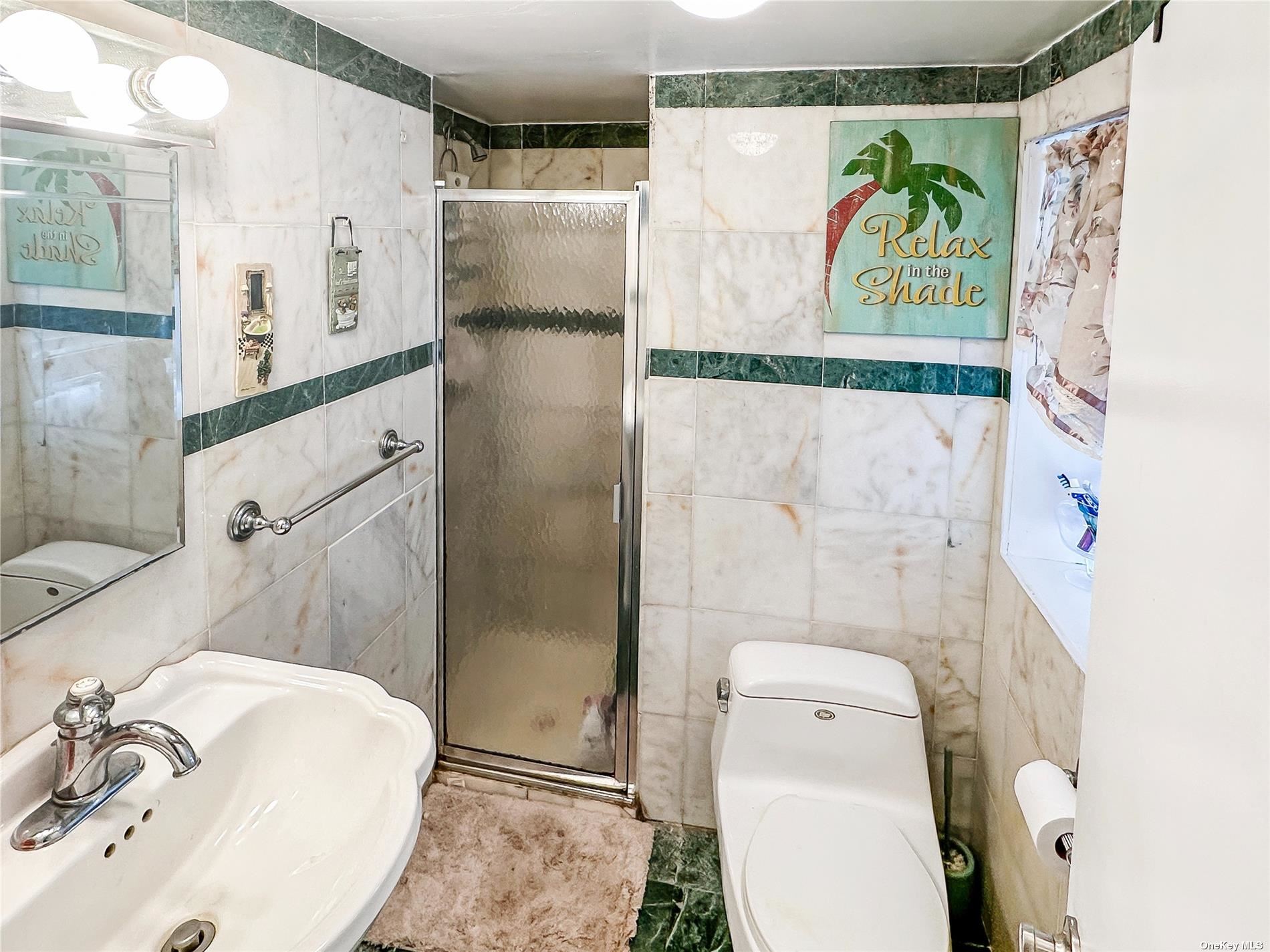 ;
;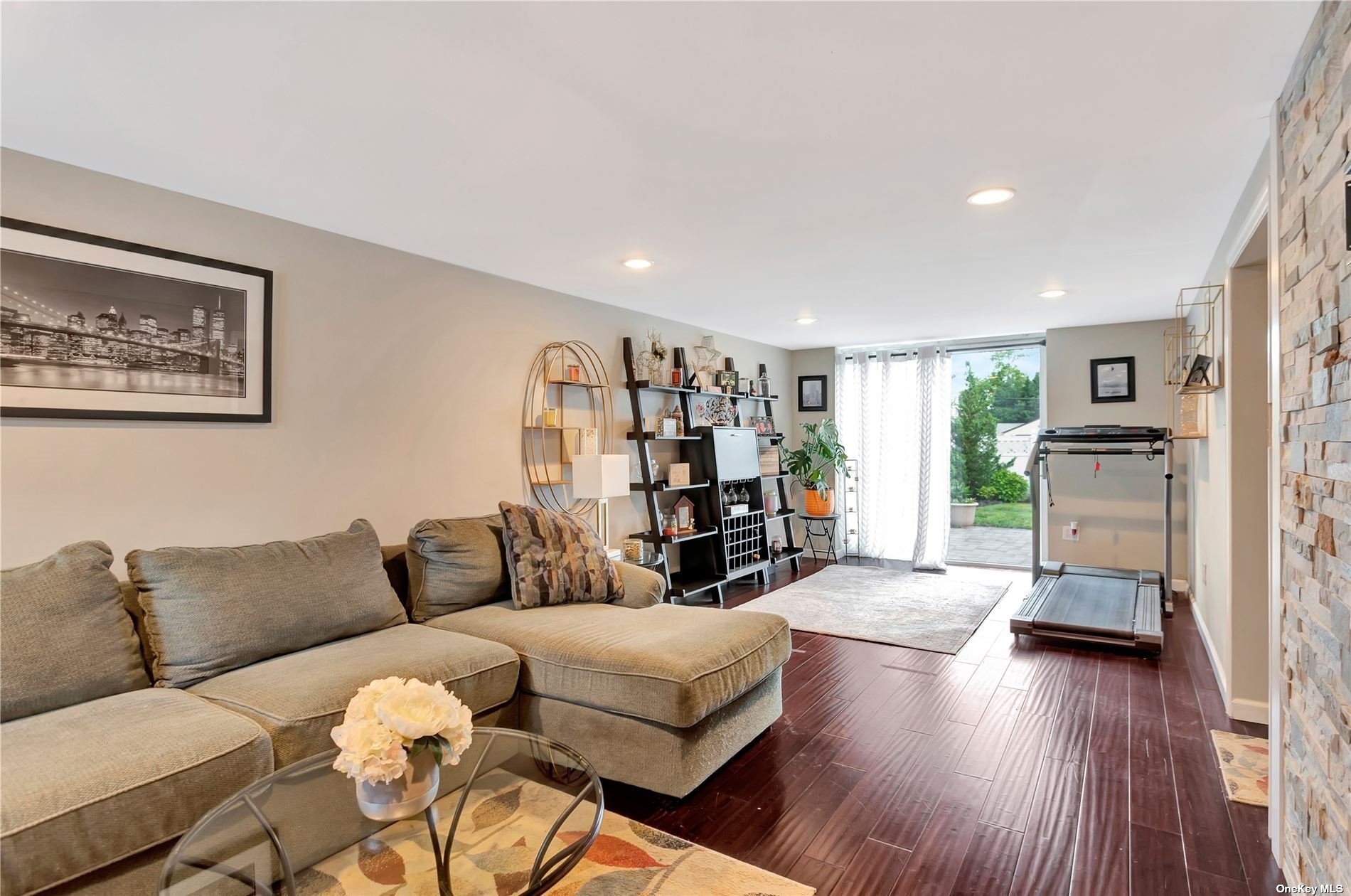 ;
;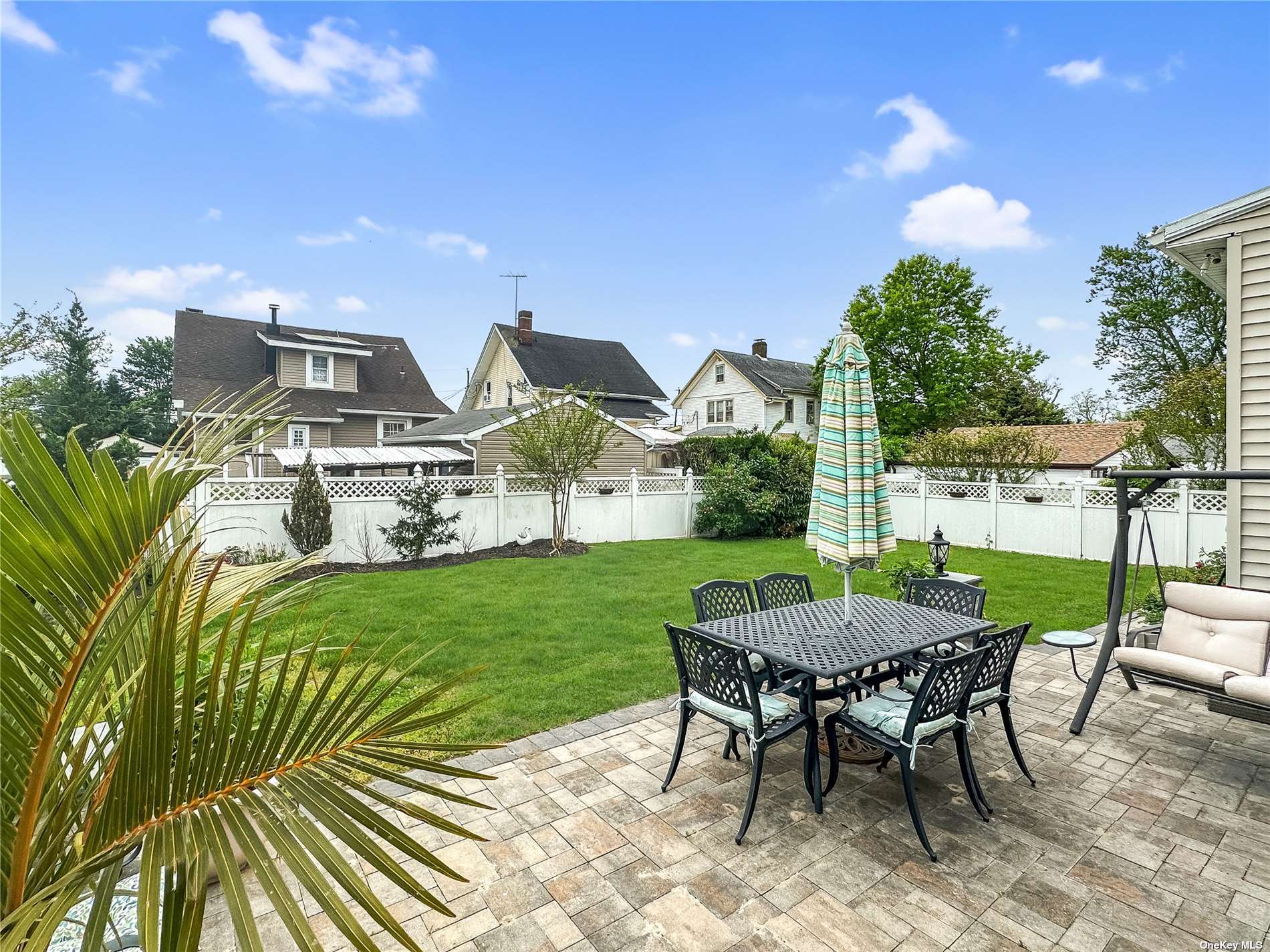 ;
;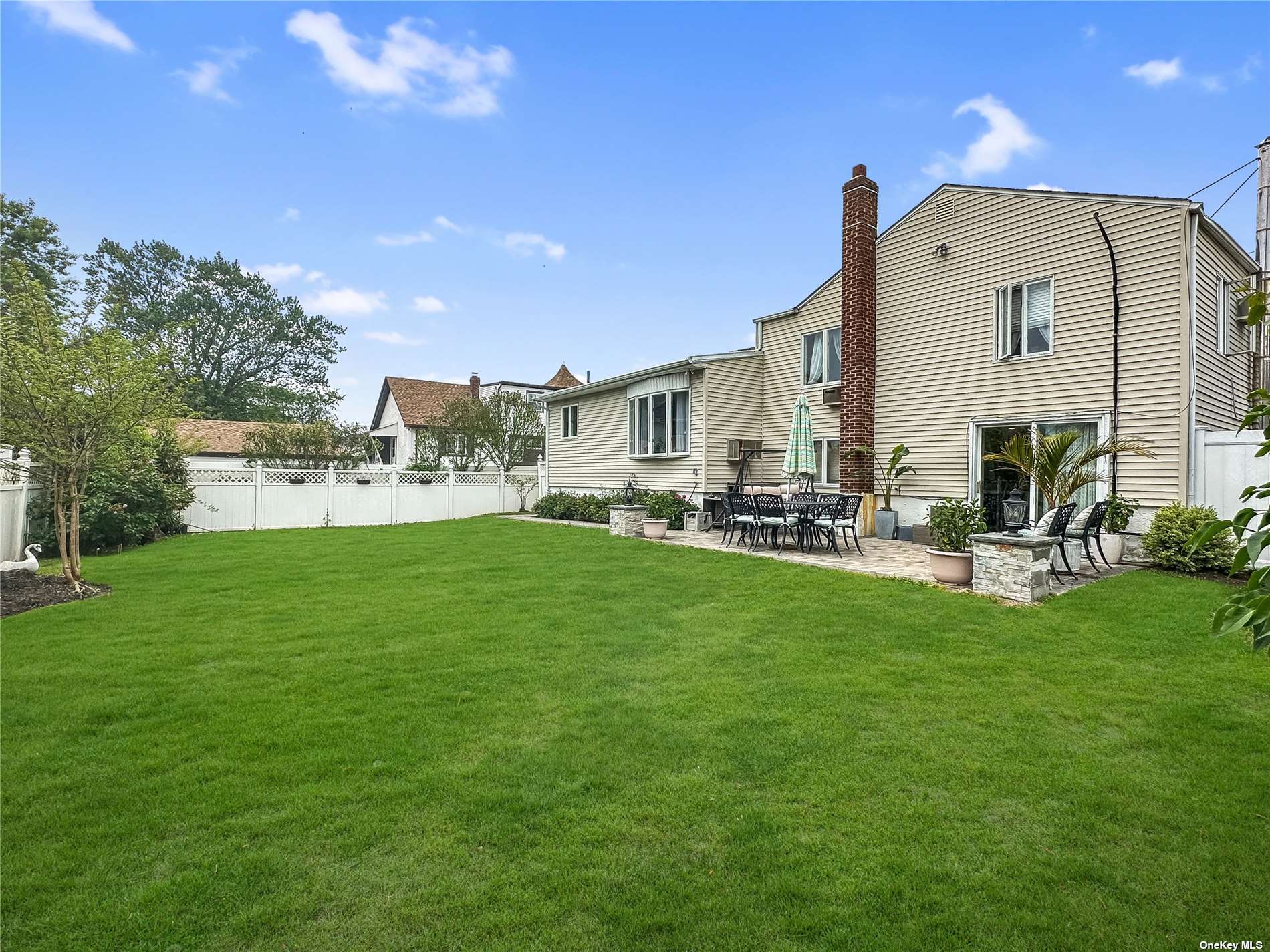 ;
;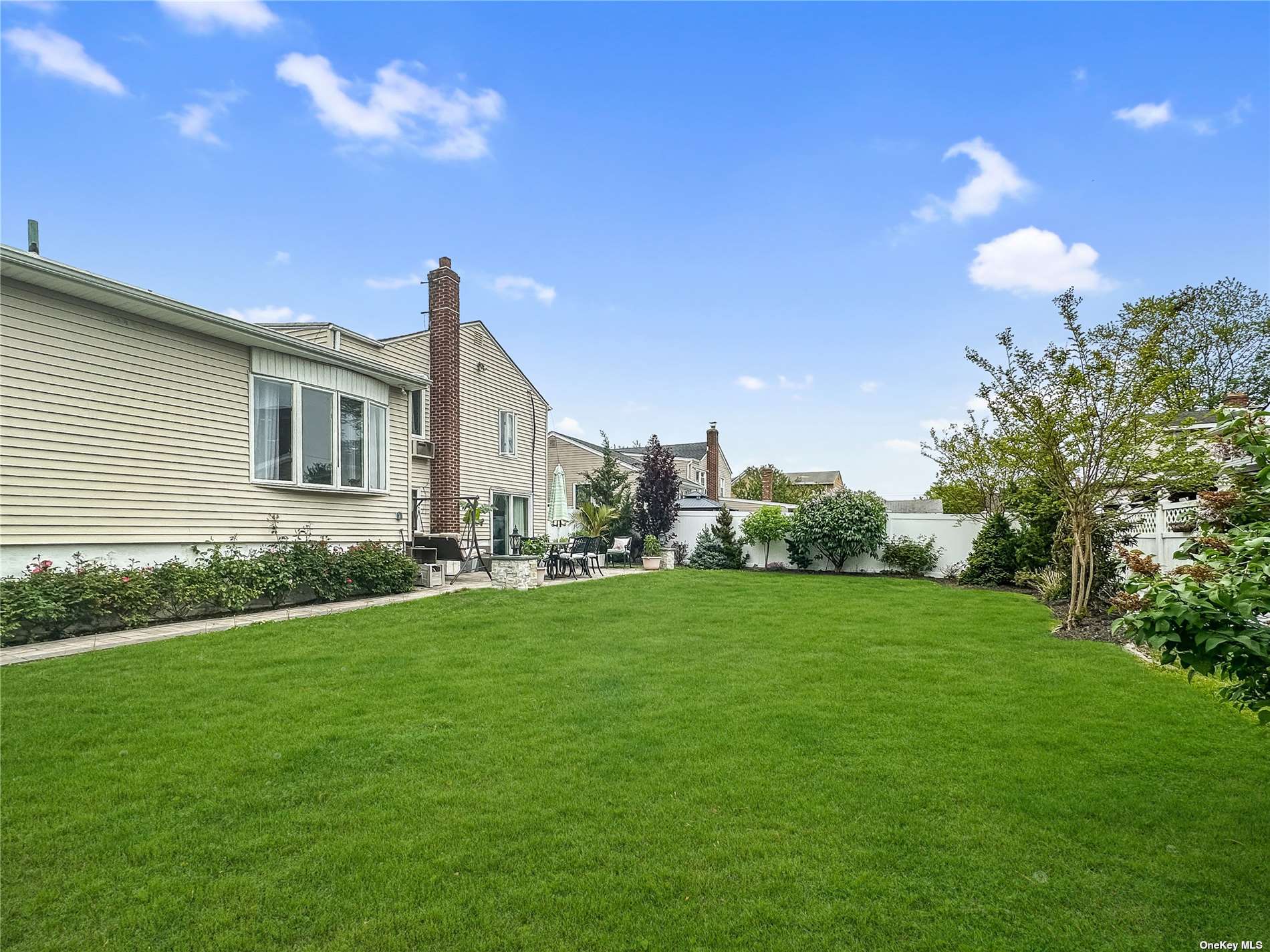 ;
;